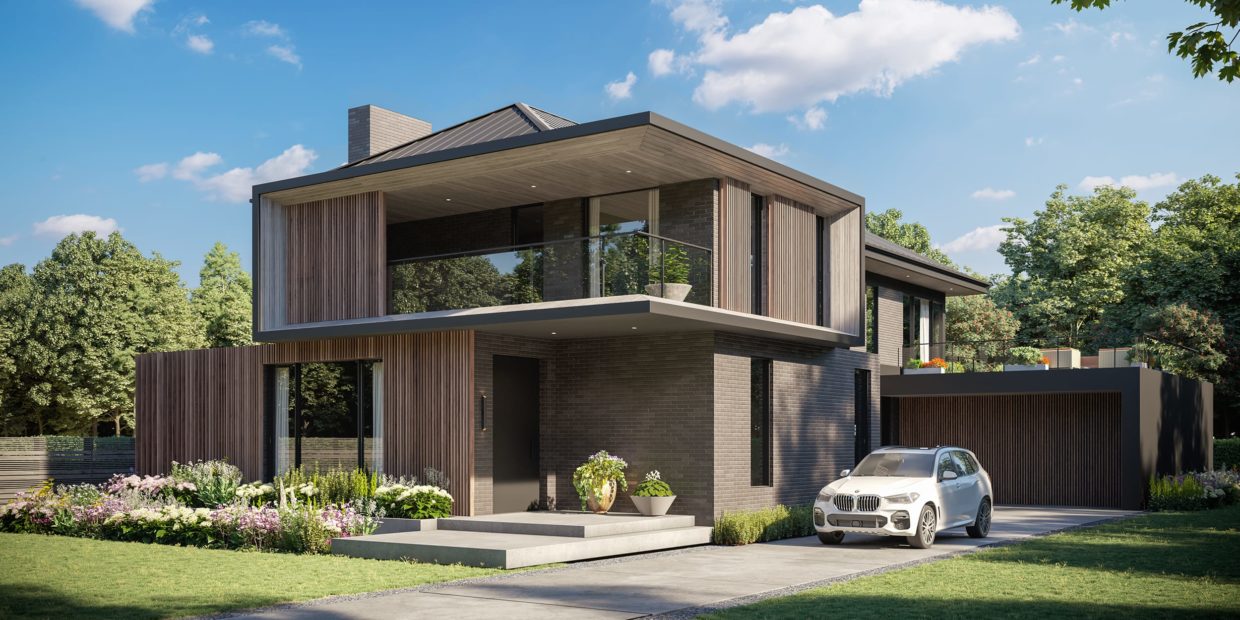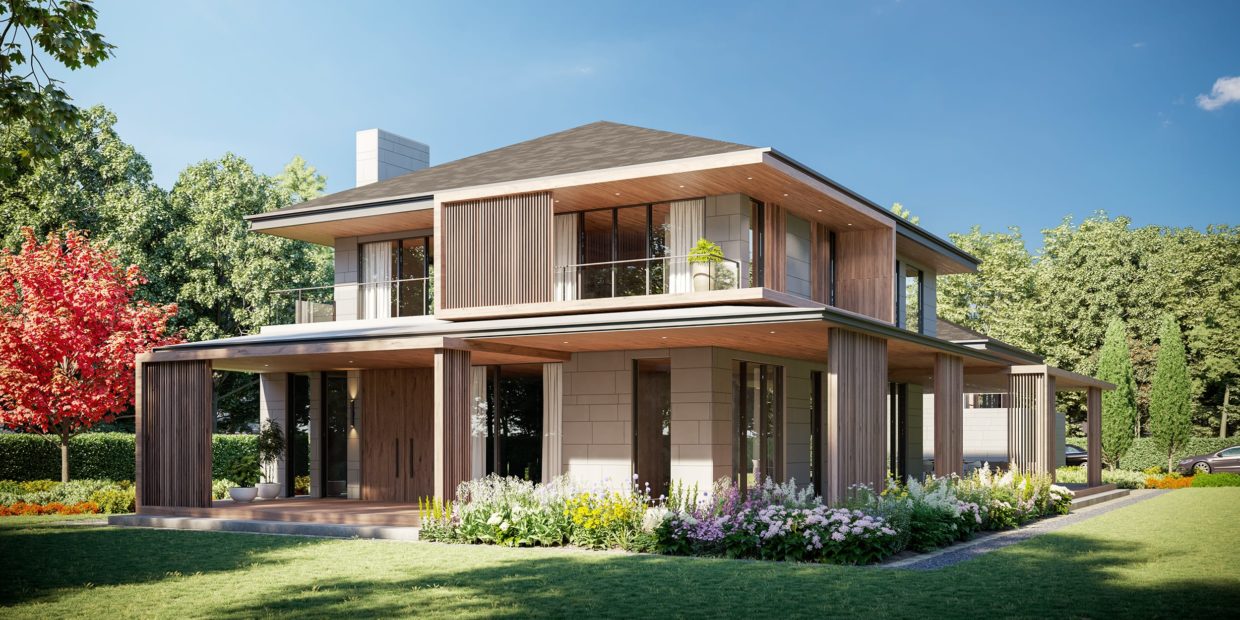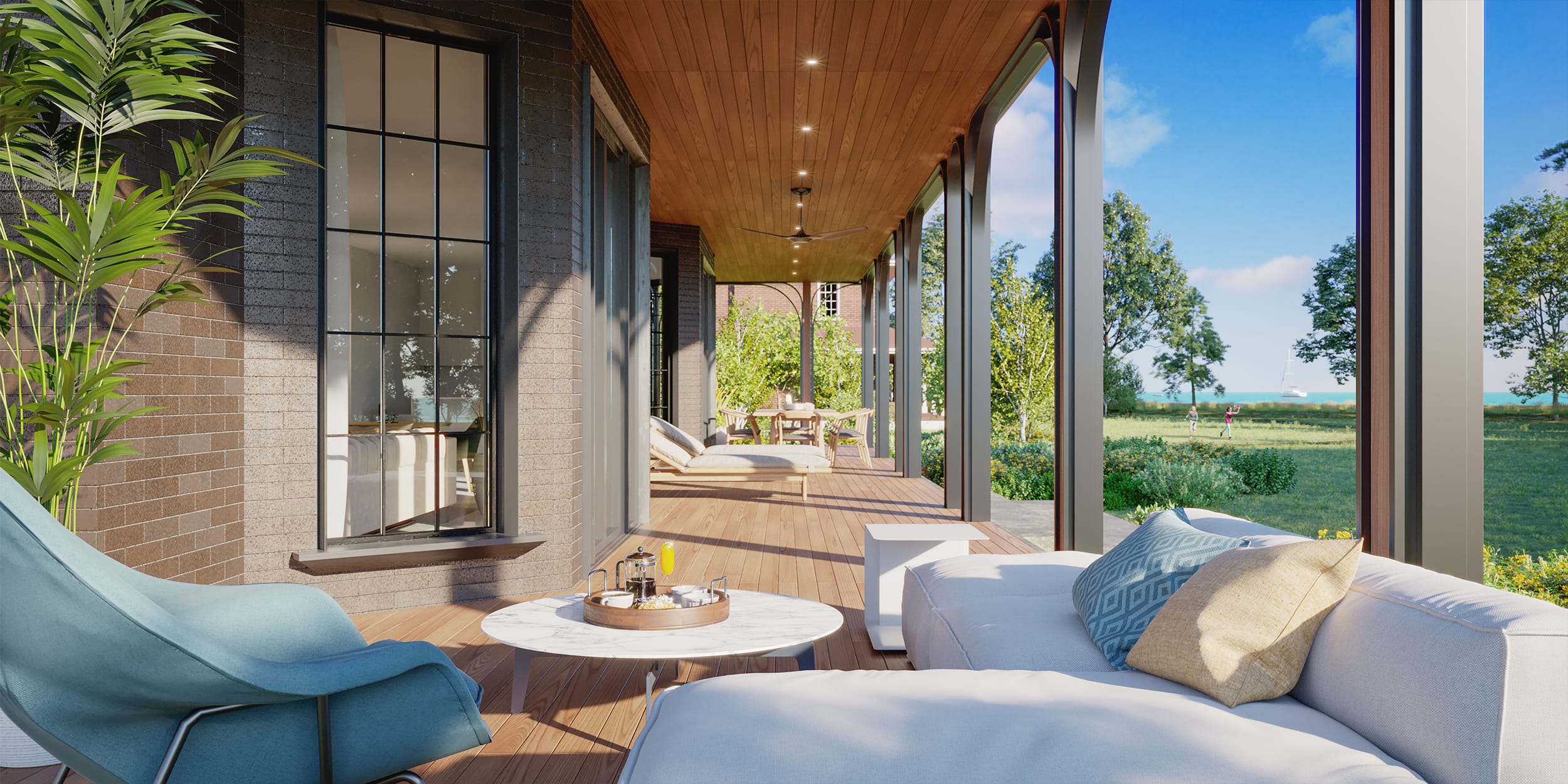INSPIRATIONAL FLOOR PLANS
The Town of Cobourg’s General Land Use policies state that new development shall “conform with the policies of Section 5.5, Cultural Heritage Preservation and preserves designated and listed cultural heritage buildings and structures, and where located adjacent to such buildings and structures is designed to be compatible.”
New home designs within Cedar Shores will recognize the cultural significance of “The Cedars” and will provide design solutions for each property based on their proximity to the retained parcel containing both “The Cedars” and the accompanying Carriage House. While specific guidelines will be required depending on the proximity of the lots to the Heritage Resource within the neighbourhood, there is no restriction with respect to designing a strict Regency-inspired traditional home on lots furthest from “The Cedars”. In fact, while the “standard” lots will be available to receive a number of architectural styles as desired by the homeowner, including contemporary and hybrid designs, the designer is encouraged to present traditional or traditionally-inspired designs on all lots within the neighbourhood.
As design development proceeds for each lot, all aspects of the architectural standard will be applied as part of the review process during schematic design. It will also be mandatory for each design to be reviewed by the Cobourg Heritage Advisory Committee regardless of its location within the development and proximity to The Cedars.
SYMPATHETIC


PROXIMAL


ADJACENT

